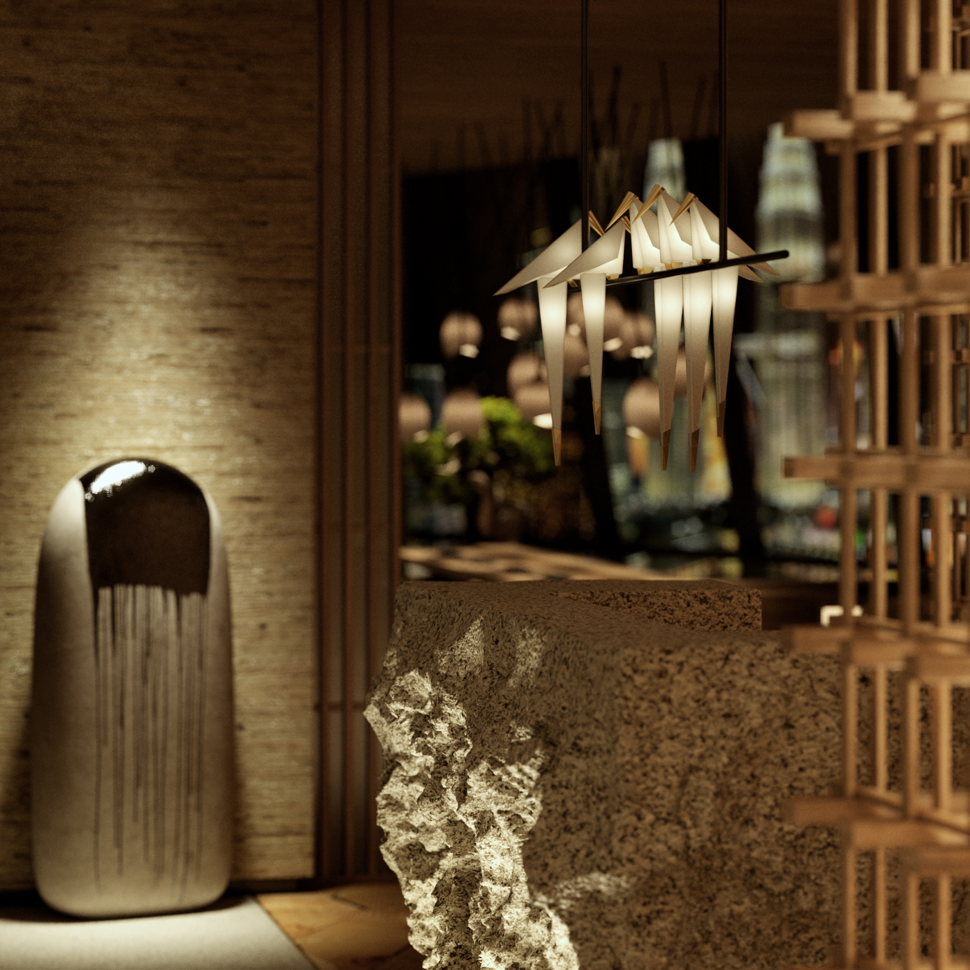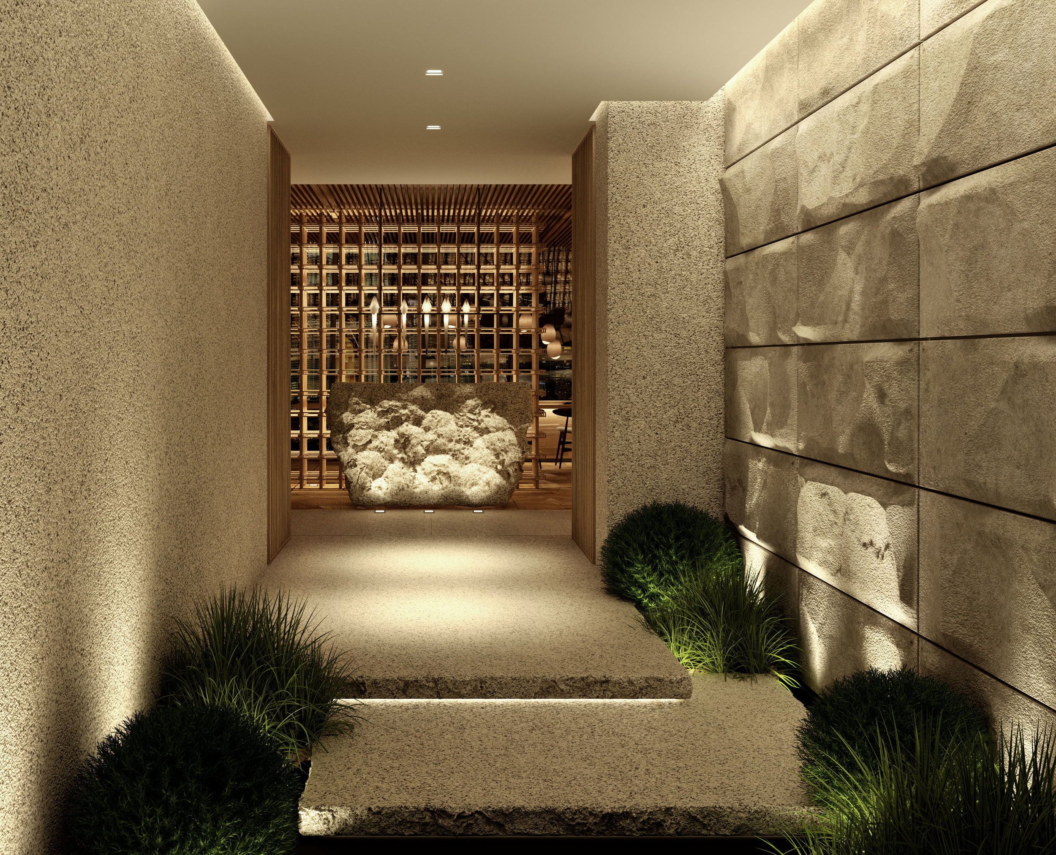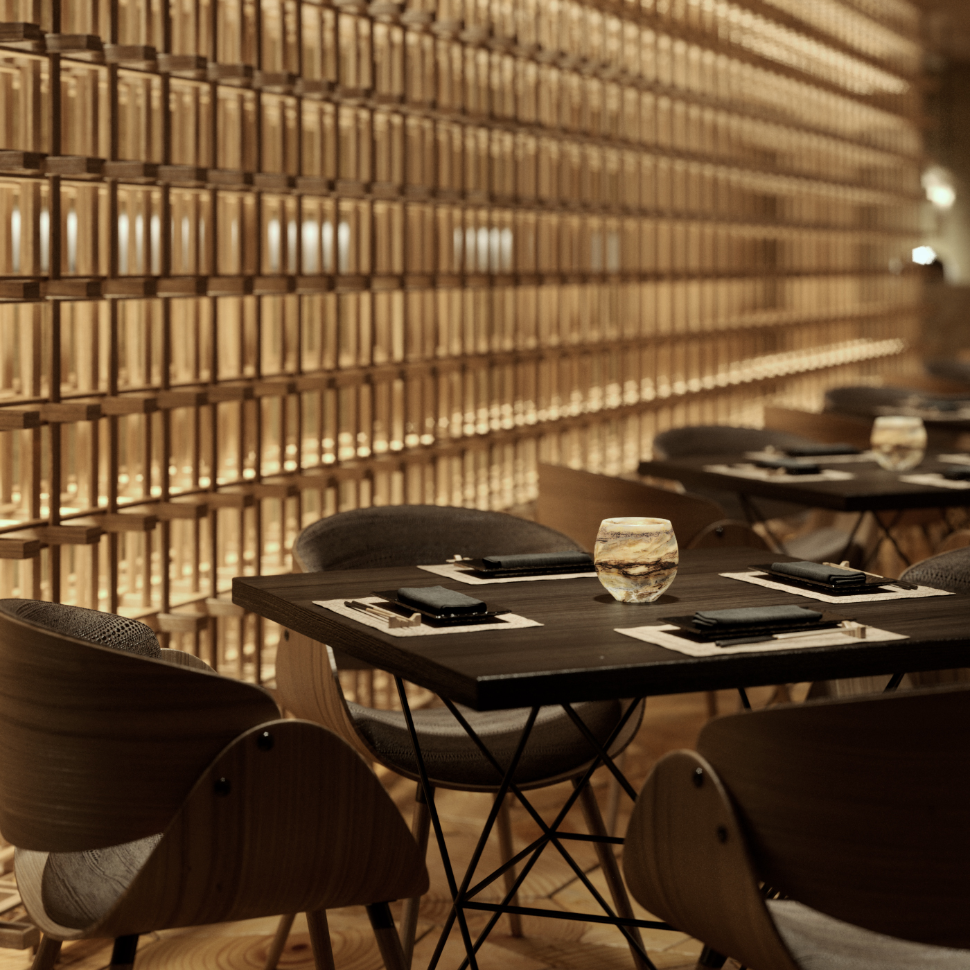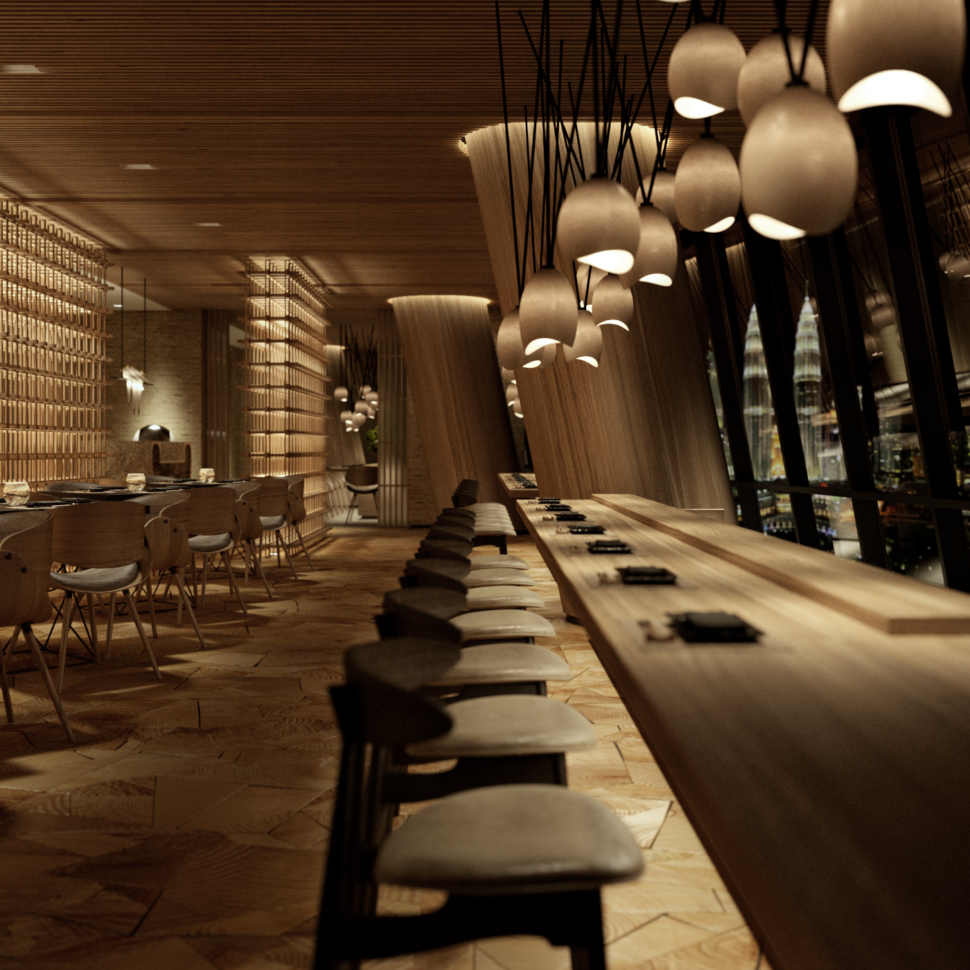
Japanese Restaurant Concept





japanese restaurant concept, Kuala Lumpur
A collection of Japanese timber framework partitions provide decorative screening to a sushi counter beyond. The main restaurant is anchored by a private counter on one end & a flexible openable dining room on the other, connected by a passage way lined with lit niches displaying sake ceramics. A natural finishes palette includes hinoki cypress timber detailing combined with flamed granite floors & textured woven wall covering. Sculptural yet architectural lighting sits harmoniously within a suspended timber slatted ceiling. Unique over sized Japanese ceramics are carefully positioned & lit from above to create a visual point of interest.